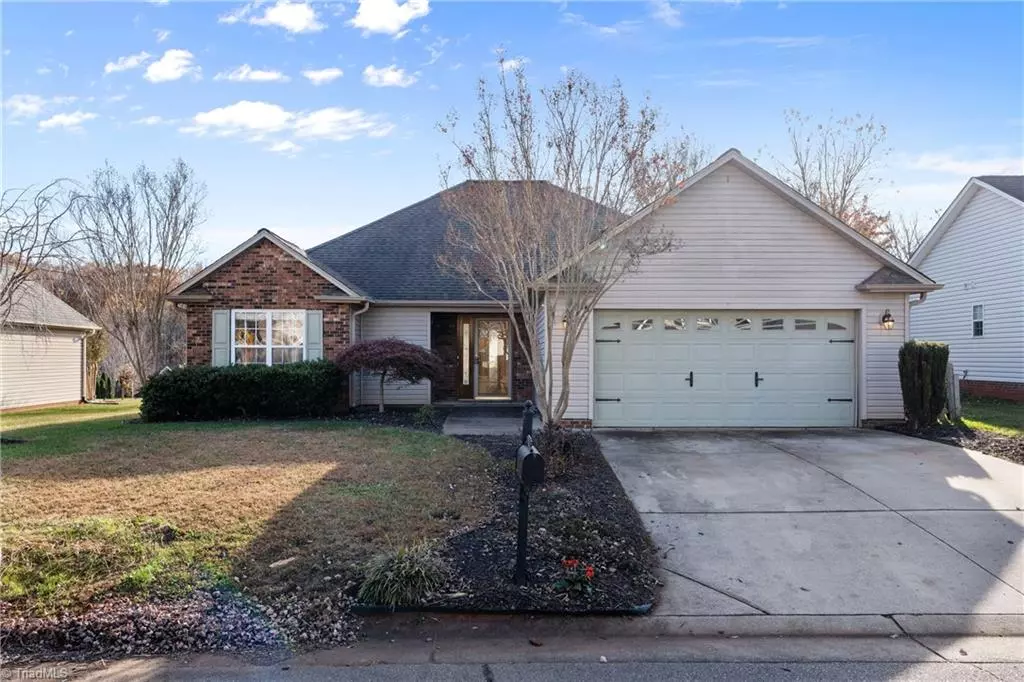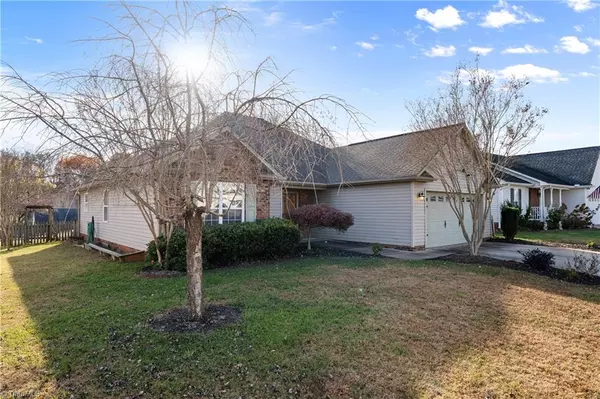
1534 Finwick DR Pfafftown, NC 27040
3 Beds
2 Baths
1,639 SqFt
UPDATED:
Key Details
Property Type Single Family Home
Sub Type Stick/Site Built
Listing Status Active
Purchase Type For Sale
Square Footage 1,639 sqft
Price per Sqft $192
Subdivision Long Creek Village
MLS Listing ID 1202372
Bedrooms 3
Full Baths 2
HOA Fees $629/ann
HOA Y/N Yes
Year Built 2005
Lot Size 10,454 Sqft
Acres 0.24
Property Sub-Type Stick/Site Built
Source Triad MLS
Property Description
Location
State NC
County Forsyth
Interior
Interior Features Built-in Features, Ceiling Fan(s), Dead Bolt(s), Pantry, Separate Shower, Solid Surface Counter, Vaulted Ceiling(s)
Heating Forced Air, Natural Gas
Cooling Central Air
Flooring Carpet, Engineered Hardwood, Tile, Vinyl
Fireplaces Number 1
Fireplaces Type Gas Log, Living Room
Appliance Microwave, Dishwasher, Free-Standing Range, Cooktop, Gas Water Heater
Laundry Dryer Connection, Main Level, Washer Hookup
Exterior
Exterior Feature Garden
Parking Features Attached Garage, Front Load Garage
Garage Spaces 2.0
Fence Fenced
Pool Community
Landscape Description Fence(s),Level,Subdivision,Sloping
Handicap Access Accessible Entrance
Building
Lot Description City Lot, Level, Subdivided, Sloped
Foundation Slab
Sewer Public Sewer
Water Public
Architectural Style Traditional
New Construction No
Schools
Elementary Schools Call School Board
Middle Schools Call School Board
High Schools Call School Board
Others
Special Listing Condition Owner Sale







