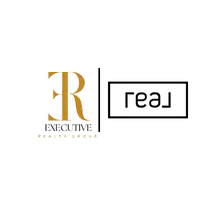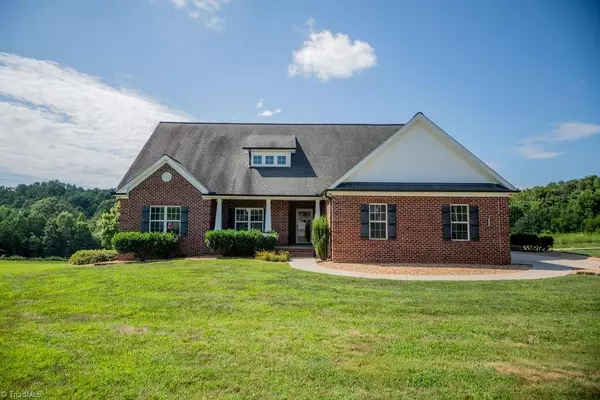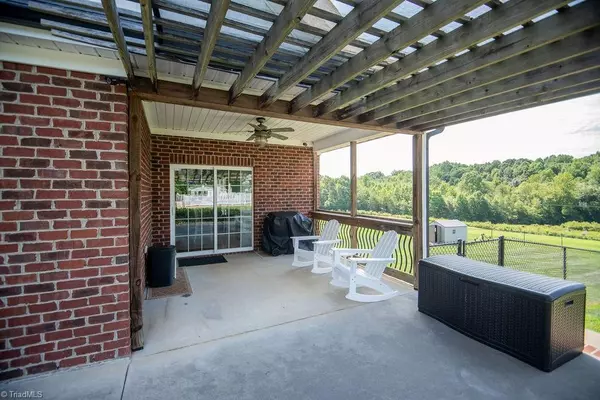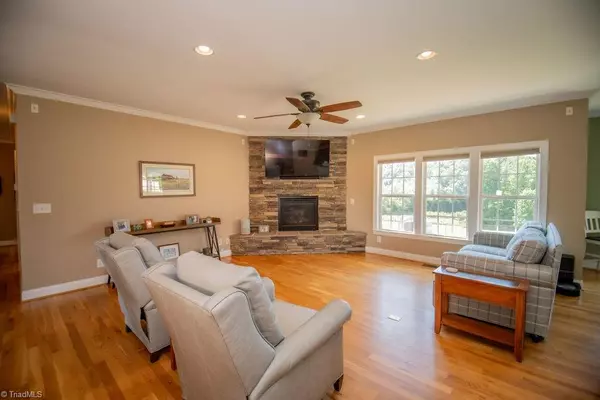4105 Double B TRL Hamptonville, NC 27020
3 Beds
3 Baths
2,756 SqFt
UPDATED:
Key Details
Property Type Single Family Home
Sub Type Stick/Site Built
Listing Status Active
Purchase Type For Sale
Square Footage 2,756 sqft
Price per Sqft $177
MLS Listing ID 1190969
Bedrooms 3
Full Baths 3
HOA Y/N No
Year Built 2010
Lot Size 2.000 Acres
Acres 2.0
Property Sub-Type Stick/Site Built
Source Triad MLS
Property Description
Location
State NC
County Yadkin
Rooms
Basement Partially Finished, Basement, Crawl Space
Interior
Interior Features Great Room, Ceiling Fan(s), Dead Bolt(s), Pantry, Solid Surface Counter
Heating Heat Pump, Electric
Cooling Heat Pump
Flooring See Remarks, Tile, Wood
Fireplaces Number 1
Fireplaces Type Gas Log, Living Room
Appliance Microwave, Dishwasher, Free-Standing Range, Electric Water Heater
Laundry Main Level
Exterior
Exterior Feature Dog Run, Garden
Parking Features Attached Garage, Basement Garage
Garage Spaces 3.0
Fence Fenced
Pool None
Landscape Description Clear,Level,Rolling,Sloping
Building
Lot Description Cleared, Level, Rolling Slope, Sloped
Sewer Septic Tank
Water Public, Shared Well
Architectural Style Ranch
New Construction No
Schools
Elementary Schools Jonesville
Middle Schools Starmount
High Schools Starmount
Others
Special Listing Condition Owner Sale






